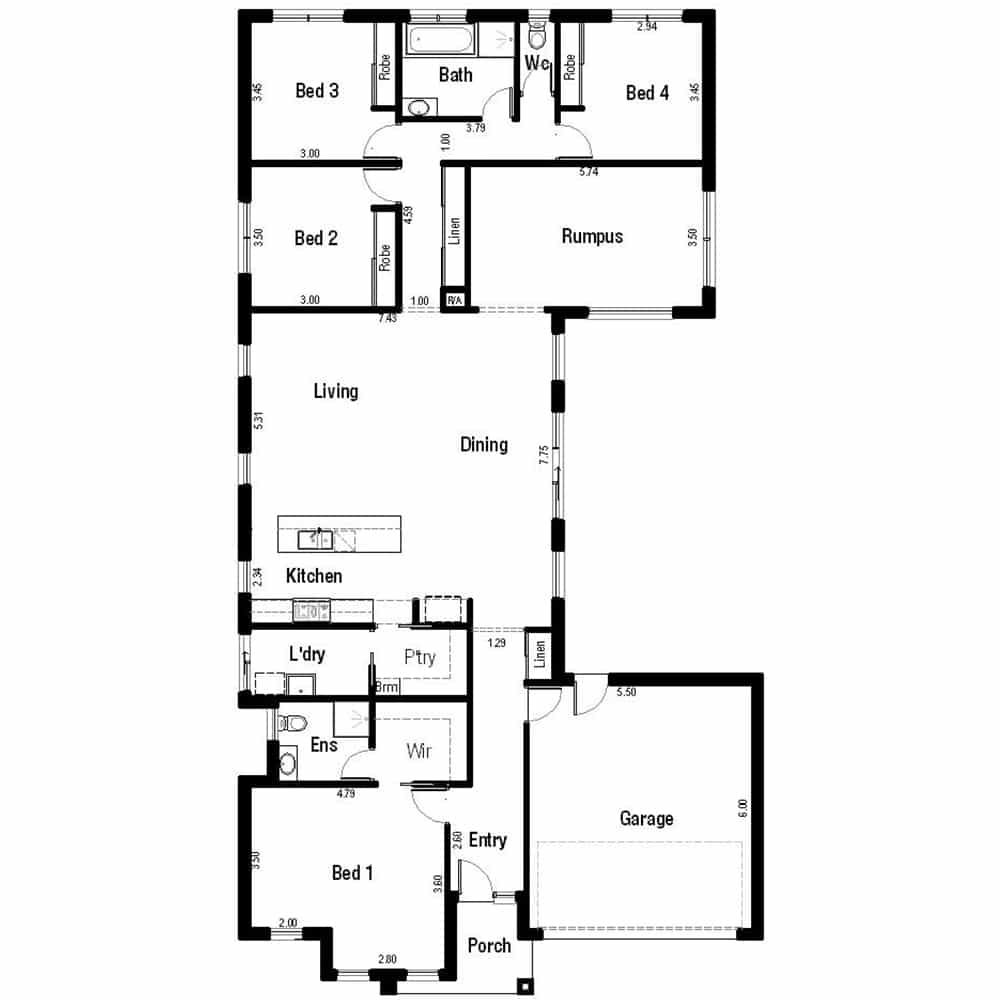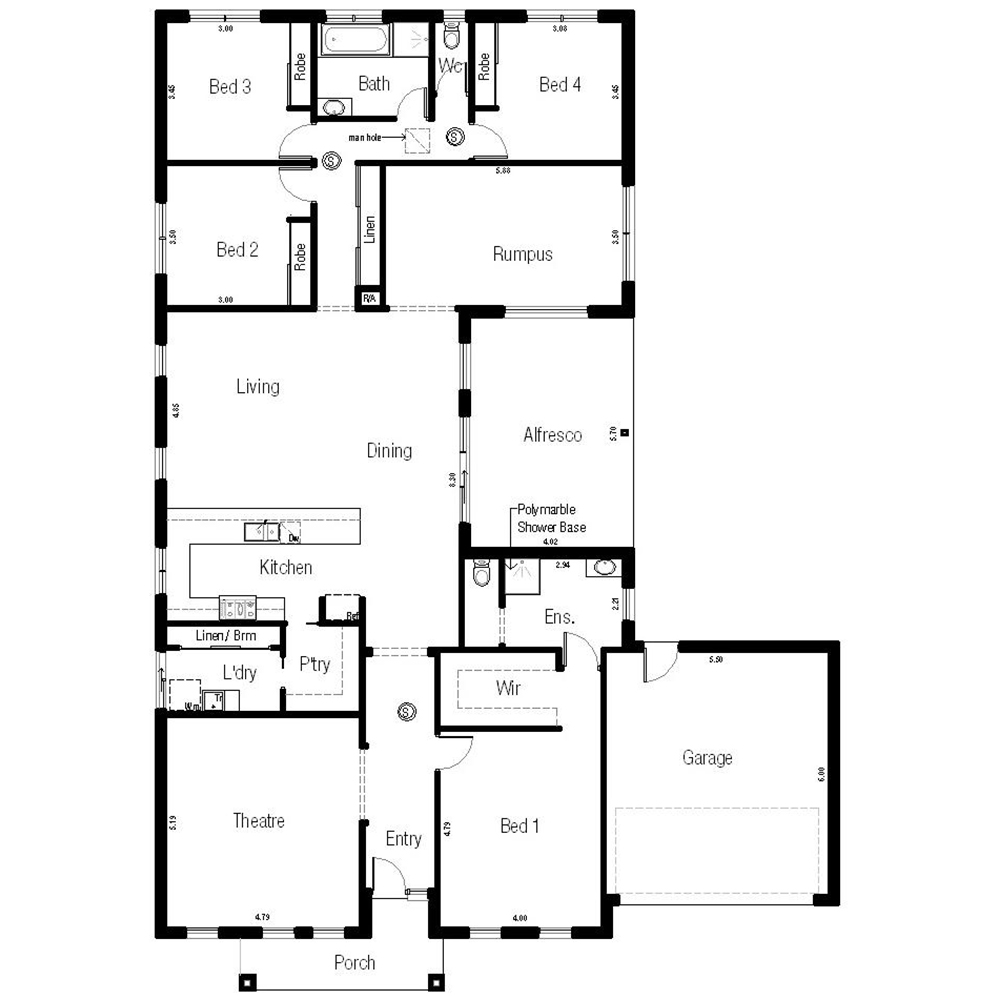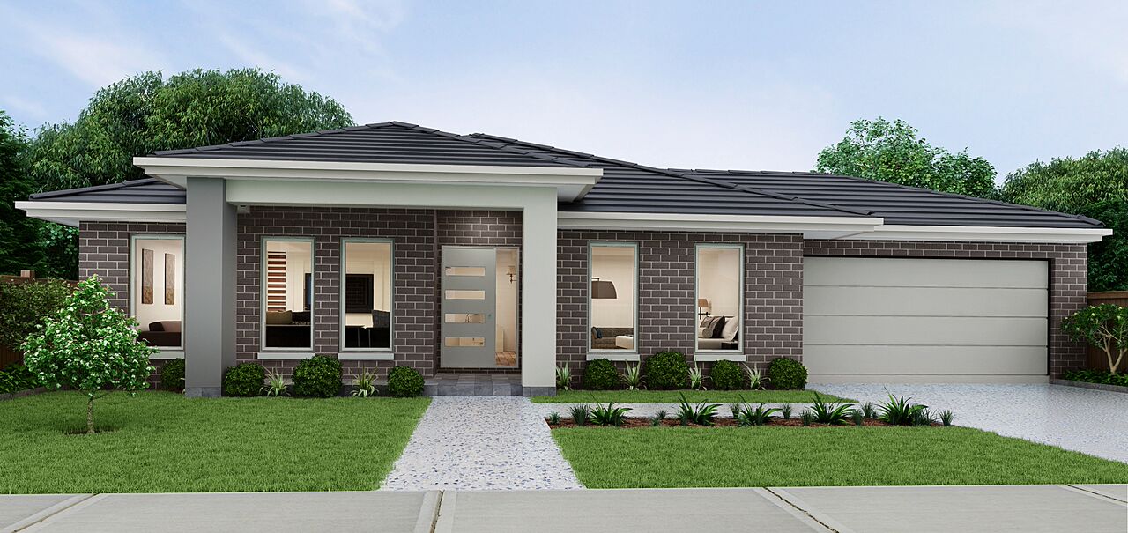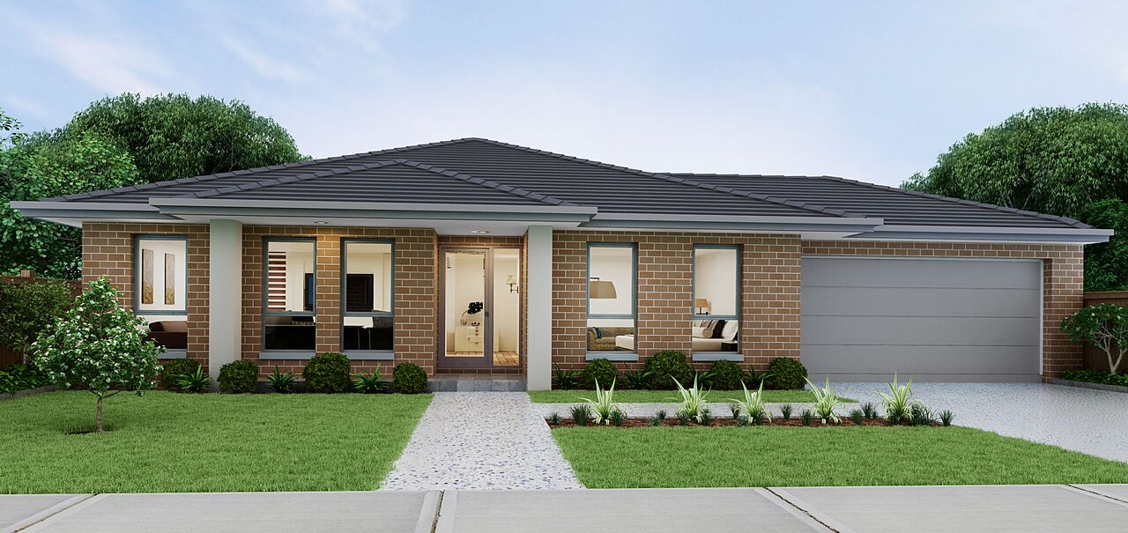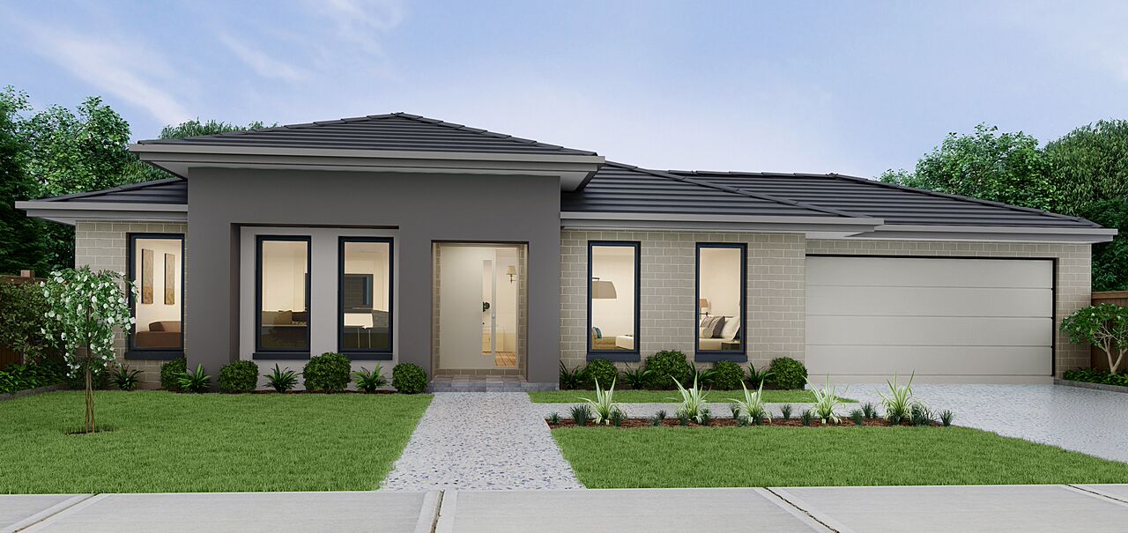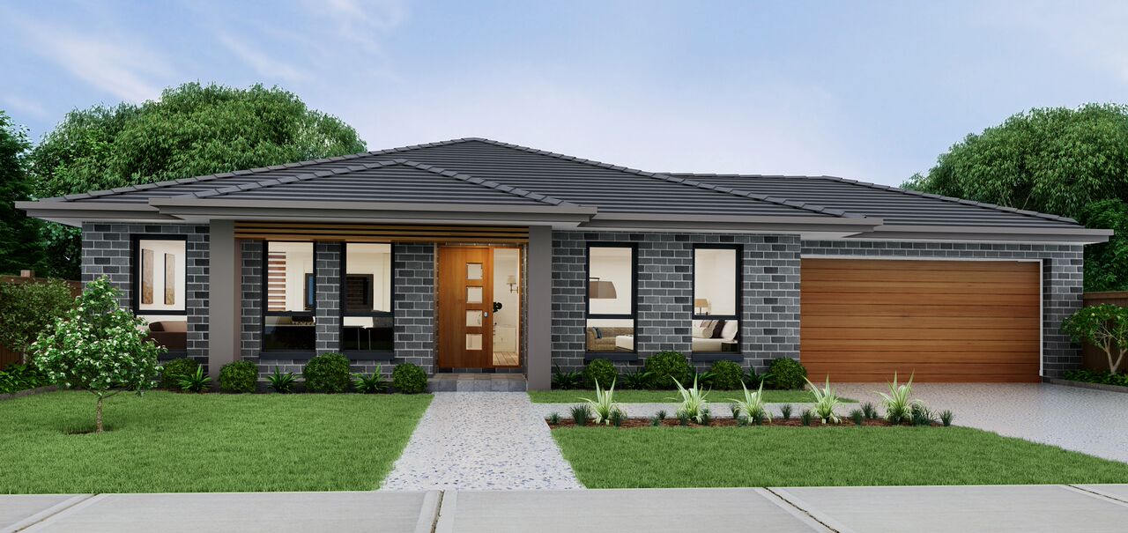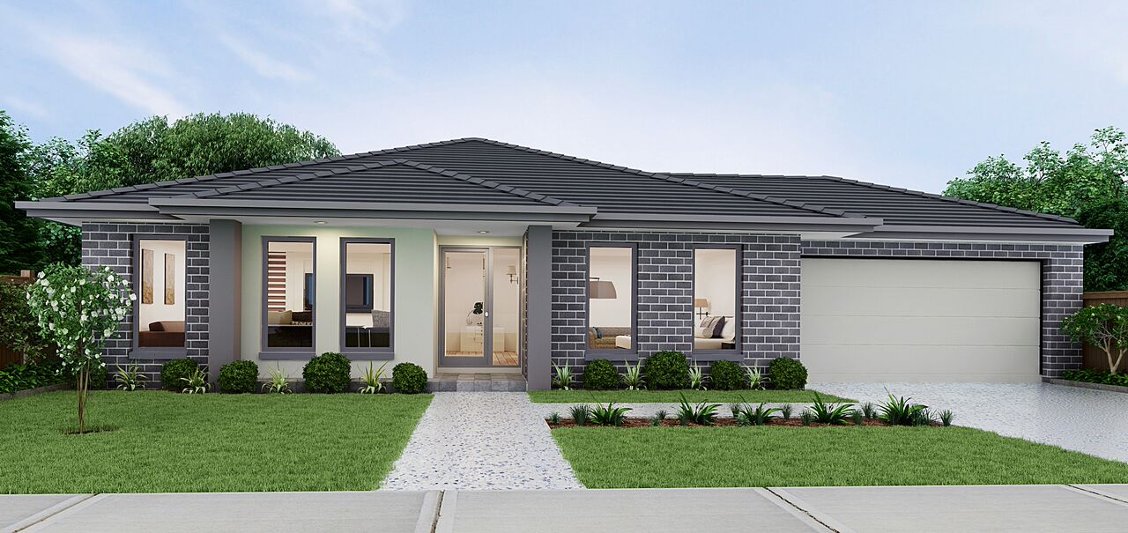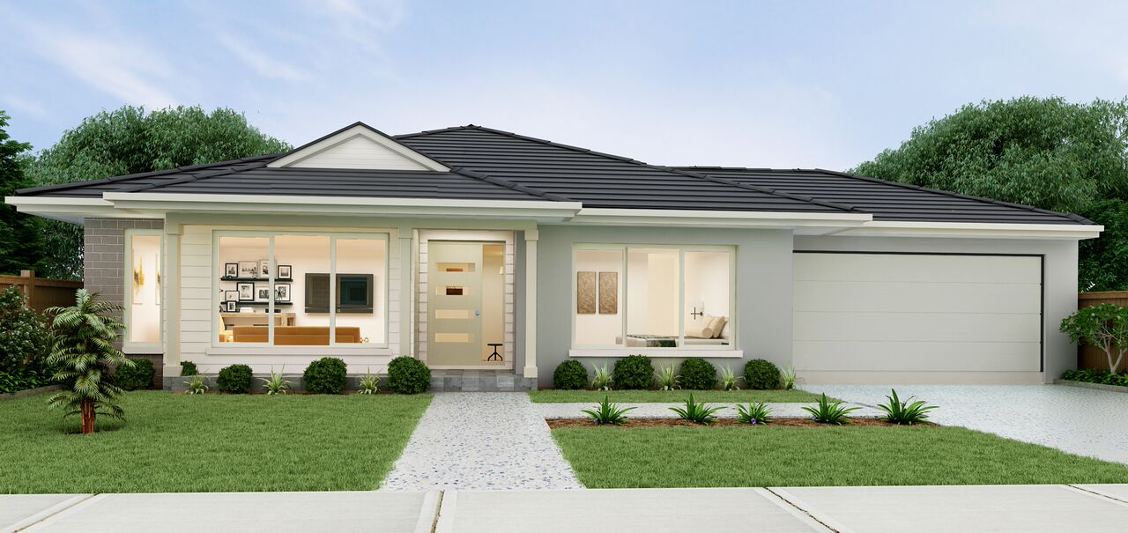The Illawarra series captures the design excellence of the architectural Camden with a more conventional roofline and facade.
The open plan kitchen, dining and living areas are situated around a large private courtyard. The kids will love the huge rumpus room.
Plentiful storage is a feature, with linen/storage at the front and rear. The rear linen press is over 4 metres long!
For those requiring more space, including a large theatre room and Alfresco, the Illawarra 33 may be the basis of a perfect new home.
